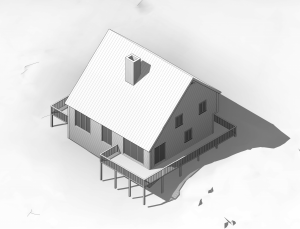Difference between revisions of "Structures"
| (5 intermediate revisions by 4 users not shown) | |||
| Line 1: | Line 1: | ||
| + | |||
== Hearth == | == Hearth == | ||
| + | [[File:Hearth 3D.png|300|thumb|right|The Hearth, drafted by McKay Lyons Sweetapple]] | ||
The [[Hearth]] is a 2500 sq ft building. It contains | The [[Hearth]] is a 2500 sq ft building. It contains | ||
* a Kitchen and dining space | * a Kitchen and dining space | ||
| Line 18: | Line 20: | ||
== Yurt == | == Yurt == | ||
| − | The Yurt | + | The Yurt is a 17.5 Yurt produced by Little Foot Yurts. There is a care guide [https://locomotivecms4.s3.amazonaws.com/sites/5cfaa471ac746f000c5a6a57/assets/6005beea385733000b282a61/Maintainence___Cleaning_Guide_.pdf here]. |
| + | |||
| + | == Sauna == | ||
| + | The Sauna is a finish style wood-fired sauna. The hot room is 9' x 8' and there is seating for 8 (up to 16 hippies). | ||
== Treehouse == | == Treehouse == | ||
| − | The treehouse sits opposite the front door of the house, built on a series of | + | The treehouse sits opposite the front door of the house, built on a series of beech trees. It is made of wood and has a roof made from a pickup truck cap. |
| + | |||
| + | == Cabin 1 == | ||
| + | [[Cabin 1]] (Working Title) is a planned build for Summer 2024. Designed by Moira and Devin, according to the practices of ''The Timeless Way of Building'', ''A Pattern Language'' and ''The Nature of Order'' as well as '''Dan Palmer's''' work in ''Living Design Process''. | ||
Latest revision as of 16:33, 17 March 2024
Hearth[edit]
The Hearth is a 2500 sq ft building. It contains
- a Kitchen and dining space
- a large living space
- 1 full bathroom
- 1 half bathroom
- 1 master bedroom with closet
- 2 side bedrooms
- 1 loft bedroom with closet
- basement
- wood storage attachment
- large deck
The hearth is planned to be converted from a single family dwelling to a communal living space over the preparation epoch
Workshop / Garage[edit]
The Workshop & Garage is an outbuilding near the hearth that currently contains a woodworking shop and storage. It is planned to be converted into a studio over the preparation epoch.
Yurt[edit]
The Yurt is a 17.5 Yurt produced by Little Foot Yurts. There is a care guide here.
Sauna[edit]
The Sauna is a finish style wood-fired sauna. The hot room is 9' x 8' and there is seating for 8 (up to 16 hippies).
Treehouse[edit]
The treehouse sits opposite the front door of the house, built on a series of beech trees. It is made of wood and has a roof made from a pickup truck cap.
Cabin 1[edit]
Cabin 1 (Working Title) is a planned build for Summer 2024. Designed by Moira and Devin, according to the practices of The Timeless Way of Building, A Pattern Language and The Nature of Order as well as Dan Palmer's work in Living Design Process.

