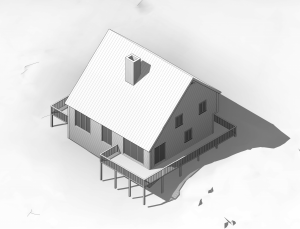Contents
Hearth
The Hearth is a 2500 sq ft building. It contains
- a Kitchen and dining space
- a large living space
- 1 full bathroom
- 1 half bathroom
- 1 master bedroom with closet
- 2 side bedrooms
- 1 loft bedroom with closet
- basement
- wood storage attachment
- large deck
The hearth is planned to be converted from a single family dwelling to a communal living space over the preparation epoch
Workshop / Garage
The Workshop & Garage is an outbuilding near the hearth that currently contains a woodworking shop and storage. It is planned to be converted into a studio over the preparation epoch.
Yurt
The Yurt is a 17.5 Yurt produced by Little Foot Yurts. There is a care guide here.
Sauna
The Sauna is a finish style wood-fired sauna. The hot room is 9' x 8' and there is seating for 10 (or 20 hippies).
Treehouse
The treehouse sits opposite the front door of the house, built on a series of beech trees. It is made of wood and has a roof made from a pickup truck cap.

